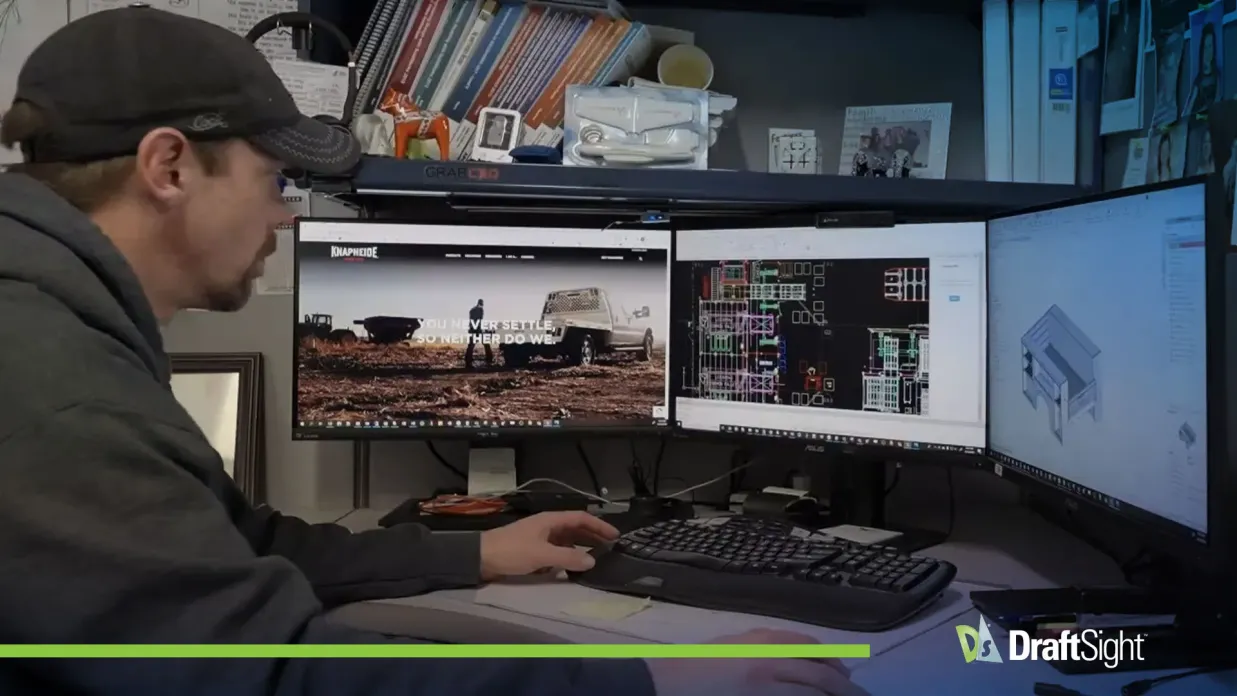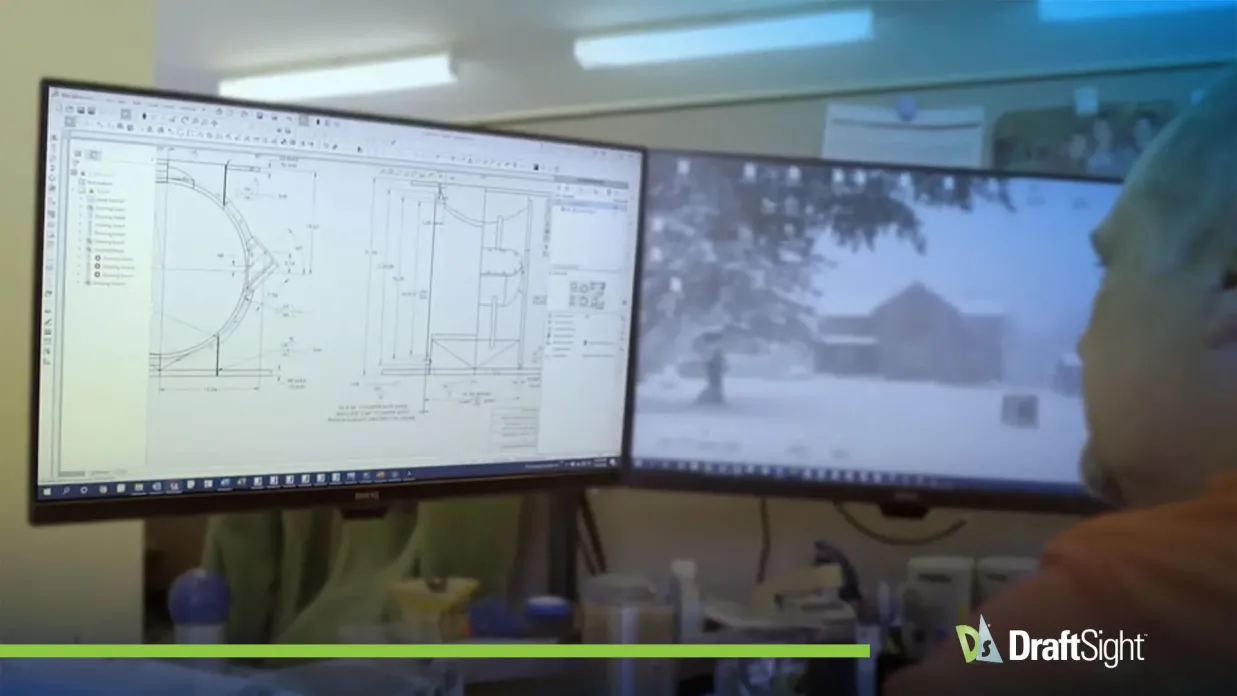Knapheide Manufacturing
Knapheide Manufacturing, a company with 175 years of expertise in commercial truck solutions, uses the advanced capabilities of DraftSight's cost-effective 2D CAD software to optimize design workflows and improve team collaboration. By integrating this solution into its processes, Knapheide ensures adherence to stringent quality standards while innovating in the development of truck bodies and tool designs.



