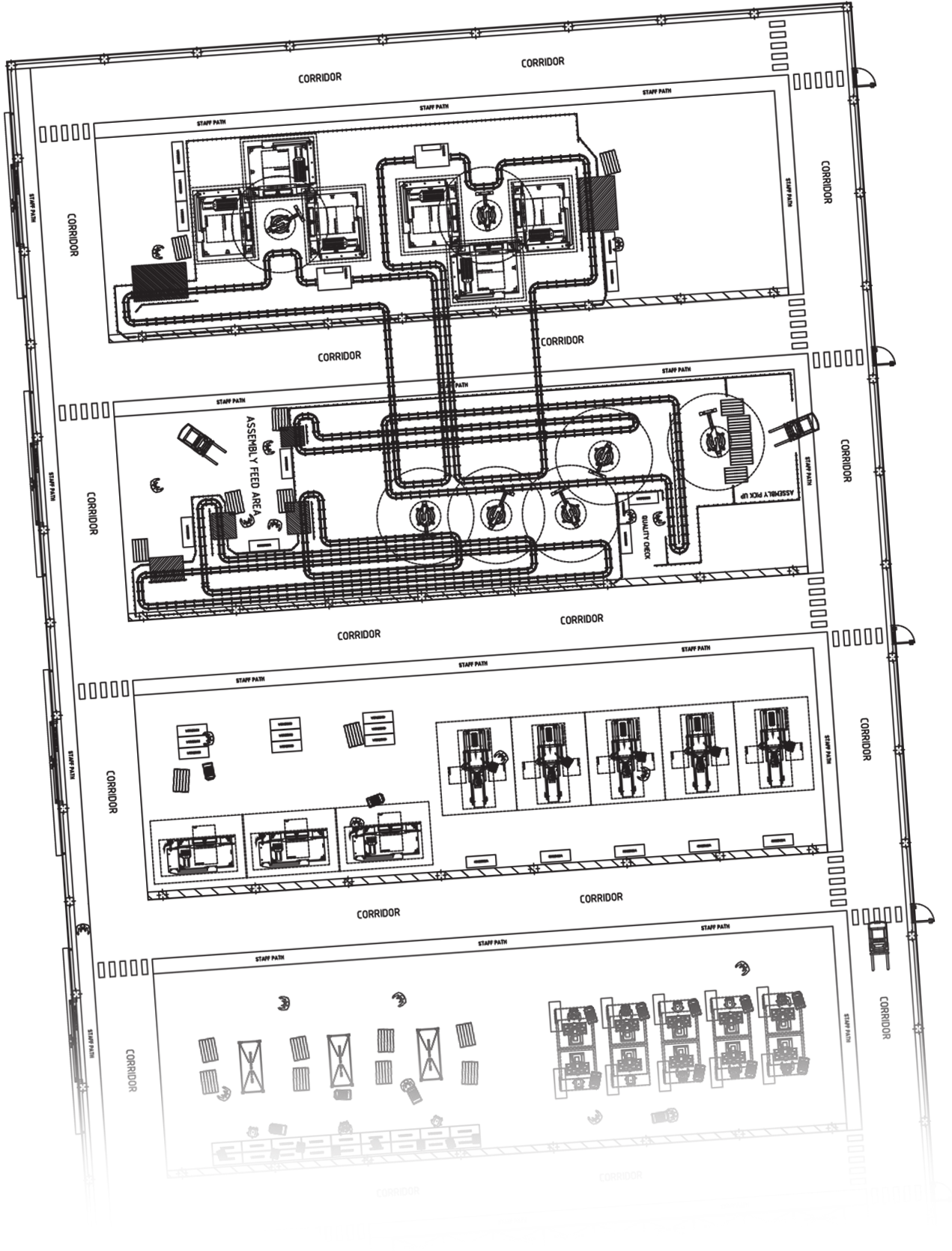DraftSight Premium First Look
DraftSight Premium offers both 2D drafting and 3D modeling capabilities within a single CAD environment. It offers a cost-effective solution while providing a wide range of advanced features. Key features include 3D modeling and advanced 2D drafting tools, advanced rendering and visualization, collaboration and data management and full compatibility with industry-standard file types.
DraftSight Premium is more than just a CAD platform—it’s engineered software that combines affordability with cutting-edge features, making it the preferred choice for design professionals seeking to maximize productivity and precision.

Maximize efficiency and flexibility with Custom Blocks. Unlike standard blocks, Custom Blocks allow you to add parametric behaviors, visibility states, and dynamic adjustments, reducing the need for multiple block variations. Easily create smarter, more interactive blocks that adapt to different configurations, helping you streamline repetitive tasks and maintain cleaner, more organized drawings.
Easily integrate 3D models into your 2D DWG drawings by importing STEP files! This feature allows you to bring in detailed 3D geometry and use it directly within DraftSight. Designers and engineers can work with imported STEP files, with the ability to create a 2D flatshot of their 3D model. Whether collaborating across disciplines or needing to reference 3D models within a 2D plan, this tool simplifies the process, helping you maintain accuracy and efficiency throughout your project.
Streamline your project management with DraftSight's Sheet Set Manager, a powerful tool that allows you to organize, manage, and navigate all your drawing sheets with ease. Create new sheet sets, renumber, rename, and remove sheets, and even rearrange them to suit your project’s needs. The Sheet Set Manager also lets you place model views on sheets, publish drawing sets, and manage sheet properties—all in one place. Whether you’re working on complex architectural designs or large engineering projects, this tool helps you stay organized and efficient by keeping your sheets, subsets, and views neatly grouped. Ideal for professionals looking to simplify sheet management and boost productivity.
Export your DWG drawings to DGN with DraftSight Premium. Convert your drawings into a format compatible across different tools, making it easy to share your designs. You decide how to handle external references, layers, and other elements during the export, ensuring a smooth transfer. Whether you're working on architectural blueprints, engineering plans, or construction drawings, the ExportDGN command ensures your designs remain accurate and easy to share.